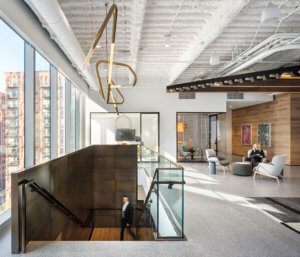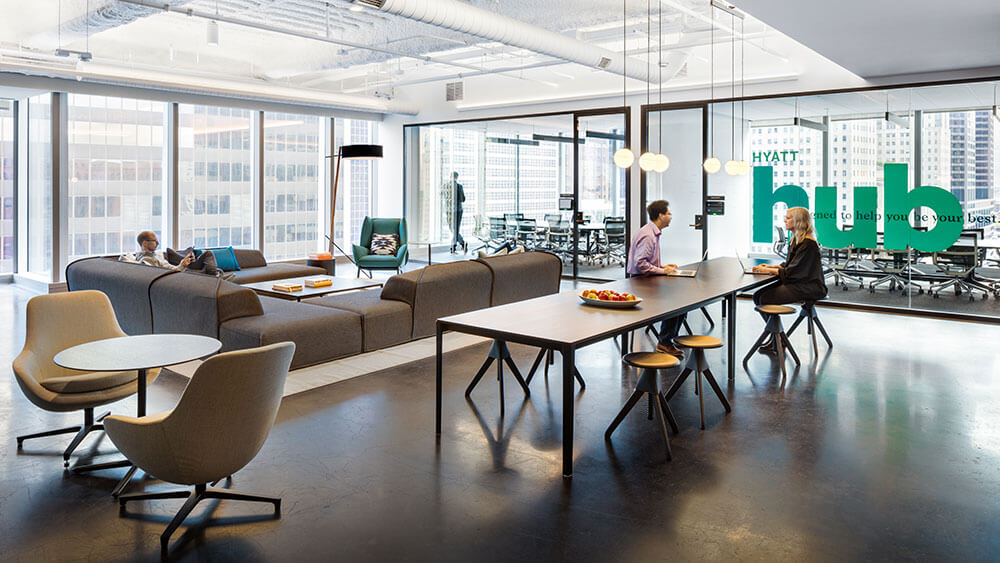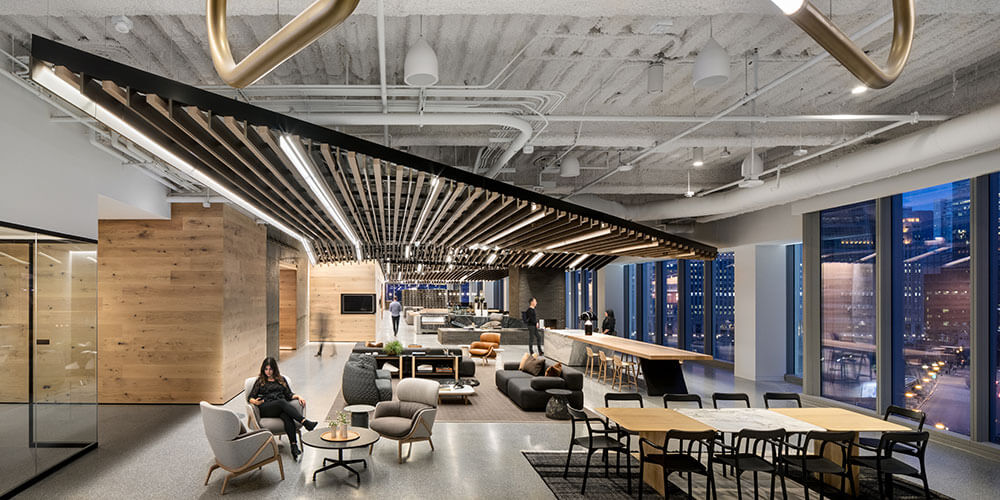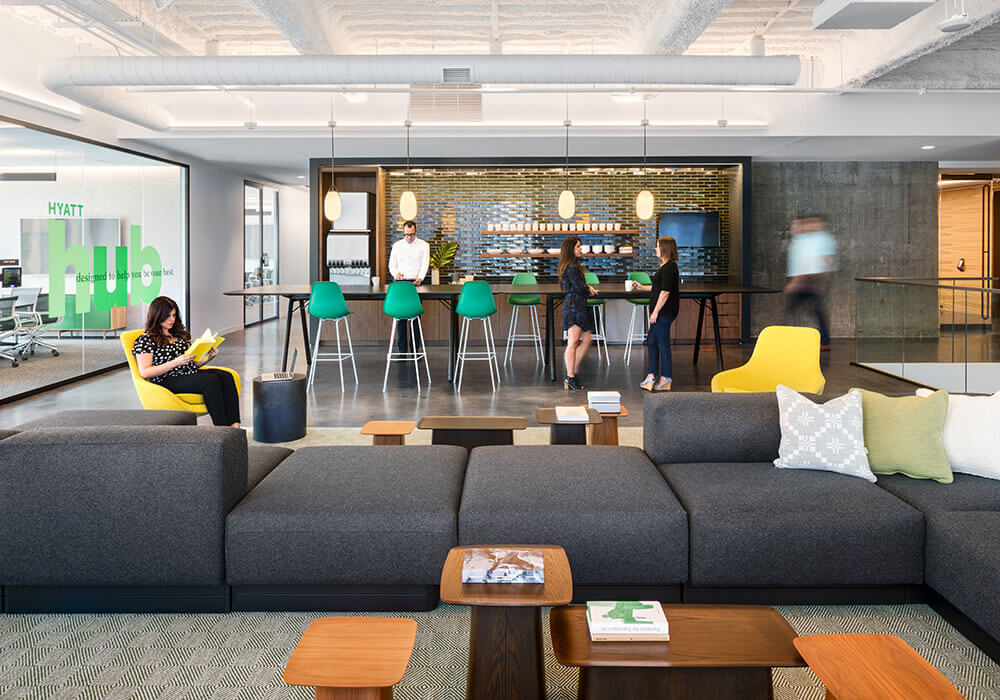
Employees take advantage of cafe booths at the Hyatt Headquarters in Chicago. Called the Hyatt Hub, the building currently is the largest WELL-certified interior space in the United States. (Photos courtesy Hyatt)
The Hyatt headquarters in downtown Chicago, known as the Hyatt Hub, was awarded LEED Platinum certification in 2017, the same year that it opened. It also became one of 1,472 — and counting — projects around the world that have received WELL certification, awarded by the International WELL Building Institute (IWBI) in New York City.
It’s a certification that’s measured not in water-saving “flushometers” or kilowatts of electricity, but in such human responses as comfort and calm. In creating the 260,000-square-foot Hyatt Hub, which received a WELL Silver certification and currently is the largest WELL-certified interior space in the United States, the company worked with sustainability experts “to help infuse health and wellness throughout the new headquarters,” said Hyatt spokesperson Hannah Kaminsky. “It is a physical manifestation of Hyatt’s purpose: to care for people so they can be their best.”

Gensler’s Chicago and San Francisco teams created the Hyatt Hub.
WELL is a natural evolution of the LEED standards and other green rating systems, IWBI’s chief commercial officer, Jessica Cooper, said in an email to Convene. “WELL is focused exclusively on people and, specifically, the ways that buildings, and everything in them, can improve our comfort, drive better choices, and generally enhance, not compromise, our health and wellness.”
IWBI’s template for the WELL standard combines both environmental and policy guidelines in domains including air, water, light, comfort, nourishment, fitness, and mind. Each domain is backed up by research. “The WELL Building Standard uses an evidence-based approach,” Cooper wrote, “to define what we need from our buildings and spaces to be our best selves and do our best work.”
All of the domains support the well-being of the people who use them, but the “Mind” domain seems particularly relevant to the needs and purposes related to business events. Among the individual features are adaptable spaces, including places for collaboration as well as quiet zones, to help users manage sensory engagement. A “Beauty and Design” feature awards points for “integrating aesthetically pleasing elements into a space [that] can help building occupants derive a measure of comfort or joy from their surroundings,” and “improve occupant mood,” according to the WELL standard, which can be found on the IWBI website.
Recognizing the link between access to nature and well-being, the “biophilia” feature awards points when 25 percent of the project site includes landscaped grounds or rooftop gardens accessible to building occupants and when potted plants cover at least 1 percent of the floors. There are even features that advocate workplace policies covering sleep and business travel at WELL-certified venues.
Although there currently are no convention centers on WELL’s list of projects, “there are several hotels and community spaces registered to pursue WELL certification,” Cooper said. And last May, IWBI launched the WELL v2 pilot, the second iteration of the WELL Building Standard, intended, Cooper said, to make sure that WELL is feasible for all project types, “whether it’s an office, school, leisure facility, or meeting venue.”
Convene asked Cooper to share more about the WELL standards and how they could apply to venues where groups gather.

Natural light floods the 12th floor lounger and meeting rooms at the Hyatt Hub in Chicago.
What do you think the impact could be if venues where people meet to exchange ideas were to be built according to WELL standards?
Looking at some of the results from the first WELL-certified projects, we know that WELL-certified spaces may have a valuable impact on engagement and overall performance. CBRE Madrid reported that 80 percent of employees believed their new office enabled them to be more productive and Symantec reported that 77 percent of employees feel the space fosters more collaboration and socialization, a 28-percent increase over their views toward the previous space. While these are long-term benefits, WELL-certified spaces are designed to help people stay energized, stay engaged, and collaborate throughout their day, which would be particularly beneficial in venues meant to foster productive and innovative conversations.
Could you talk a little bit about biophilic design? What kind of evidence supports the link between well-being and connecting to nature?
Biophilia is the idea that humans have an affinity toward the natural world. This is why access to nature and other natural elements are linked to a range of positive outcomes, such as reduced cognitive fatigue, lowered stress, and improved mood. Biophilic design incorporates this evidence by integrating environmental elements, light, patterns and colors of nature, as well as access to the outdoors to support positive mental health while indoors.
The standards talk about “the right to light.” Is access to light so critical to our well-being that we should consider it a right in buildings?
Light is the main driver of the visual and circadian systems, and definitely a critical component of our health and wellness. It can impact one’s comfort, performance and safety, as well as one’s mental health. There are measurable physiological benefits to receiving the quality of light provided by the sun and electrical sources, as well as positive subjective reports from occupants able to enjoy access to sunlight.

The Hyatt Hub utilizes many design principles of biophilia, including open spaces and a lot of light.
When you think about spaces where you have attended meetings, are there any of the domains that you think have particular potential in making a difference in well-being?
Designing for human well-being in meeting spaces is critically important, and WELL takes a holistic approach to address this. Consider the following examples: Meeting rooms should have air quality that promotes optimal cognitive functioning and acoustics that promote audibility as well as privacy. They should be equipped with access to water to promote hydration and healthy food options that sustain energy levels. The lighting levels should promote visual acuity and circadian health. Higher light levels can improve attentiveness and, with modern technology, you may not need to black out the room to achieve clear visibility to the presentation. Furniture solutions should be ergonomically appropriate and adjustable, and can be selected to promote movement over the course of the meeting. Standing tables with stools or leaning bars can even be used for shorter meetings.
And the design should incorporate a connection to nature, whether through materials that elicit natural patterns, living walls, views to the outside, or even outdoor spaces that can be utilized for breaks.
It has been nearly five years since the WELL building standards were launched. Do you see any signs that the standard is becoming more mainstream?
Since WELL first launched in 2014, it has grown to encompass nearly 275 million square feet across 44 countries. The projects that have become WELL certified to date have provided valuable insights, including post-occupancy metrics that demonstrate the value of designing for health. CBRE Canada found that in its WELL-certified offices, the total employee turnover rate has fallen by almost one-third and the hiring rate for new talent has doubled. At Arup Boston, 43 percent of staff said they feel more healthy in the office compared to not in the office, compared to 2 percent [who reported the same] in their previous office.
What is the low-hanging fruit when it comes to WELL guidelines?
For a focus on what interventions can be done immediately to support human health, we look to the WELL features that help nudge people towards making choices that support their well-being. In other words, start by making the healthy choice the easy choice.
When it comes to food, make sure fresh fruits and vegetables are part of your daily offering, and think about minimizing sugary snacks and beverages. Consider what’s at eye level and what’s easily accessible. Also consider ways that people can incorporate more movement throughout their day. Are the stairs open for moving between floors? If you have an extra conference room or underutilized space, consider creating a quiet zone for focused work and/or restoration from mental fatigue and stress.

The shared kitchen space at the Hyatt Hub encourages collaboration and conversation.
